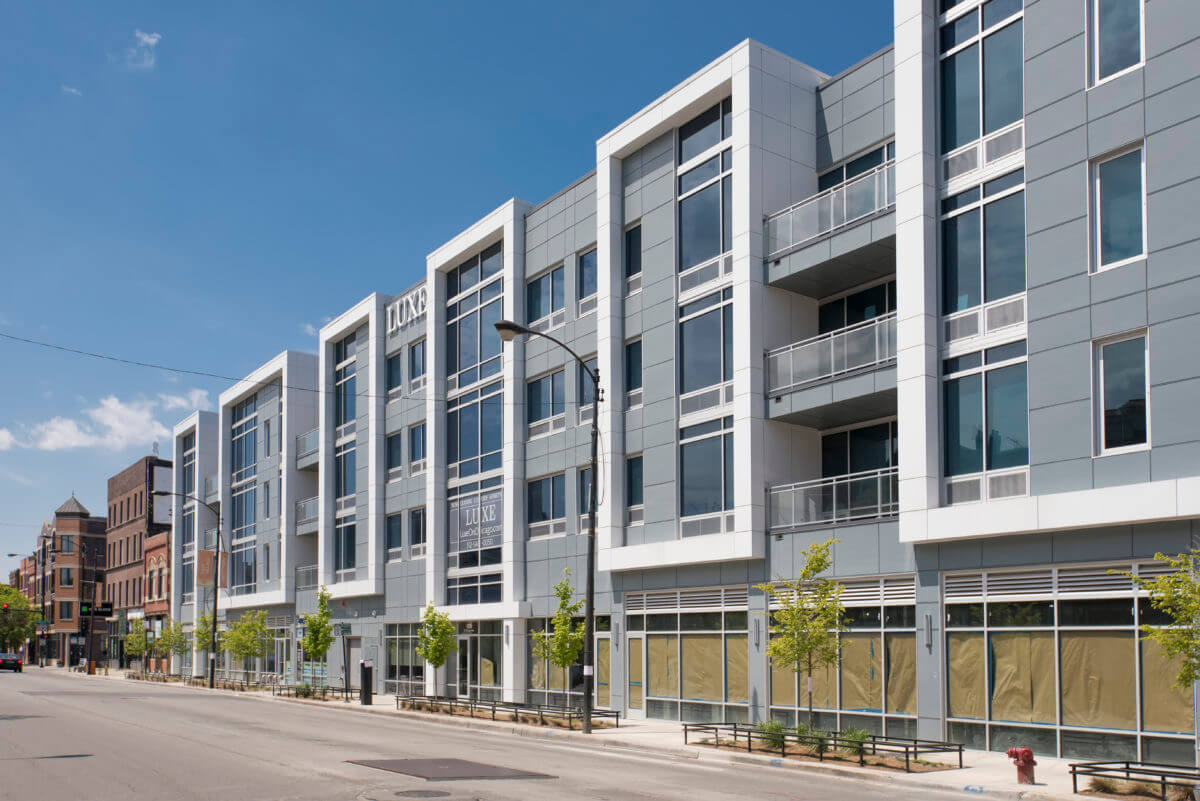
Luxe on Chicago
1838 W Chicago Ave., West Town, Chicago
Chicago’s West Town was lacking the type of residential apartment building we knew would thrive in the up-and-coming West Town neighborhood. Recognizing the potential for a boutique mid-rise building in the area, we took our design inspiration from our own projects in downtown Santa Monica, California and built an upscale, four-story building with 14,000 SF of retail and 59 units above. The expansion offered larger-than-average unit sizes, including more three-bedroom units catering to the demographic of the neighborhood— couples and individuals looking for more space before considering home ownership. We payed homage to the character of West Town by partnering with a local artist who created a mural on the entire exterior east wall of the building.
The development not only preserved the scale of the neighborhood and maintained a local vibe, but also drove economic growth by bringing in a children’s daycare, chiropractor, nail salon, and dentist. With our experience in retail that emphasizes tenant mix, we chose tenants that would appeal to our own apartment residents as well as serve the overall neighborhood.
Building Details
- 59 units
- 14,000 Sq Feet of Retail
- Completed 2016
Project Team
- Fifield Companies, Developer
- Strand Partners, Equity Partner
- PrivateBank (now CIBC), Construction Lender
- Freddie Mac, Permanent Lender
- Pappageorge Haymes Partners, Architect
- Summit Design & Build, General Contractor


